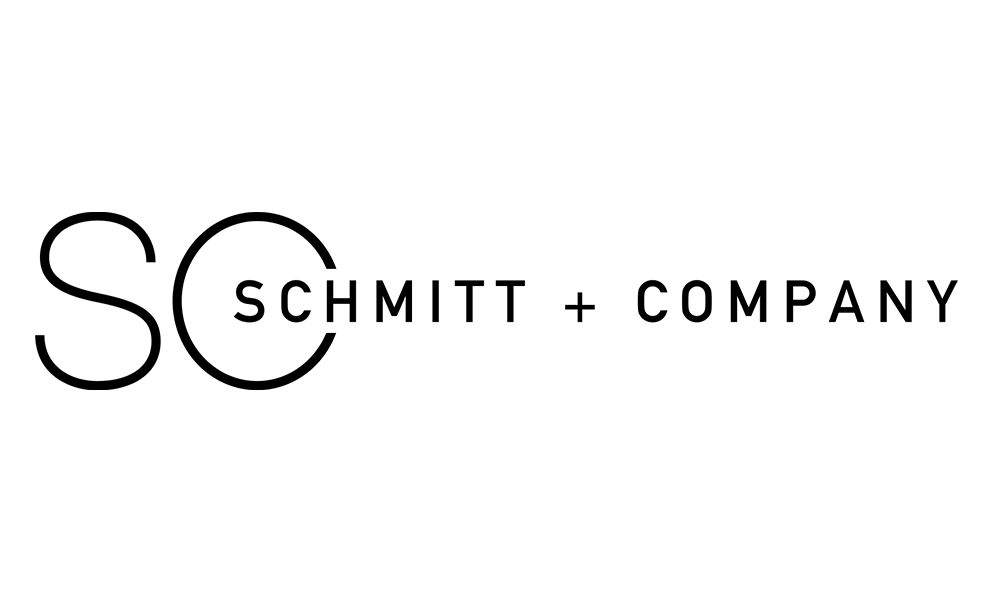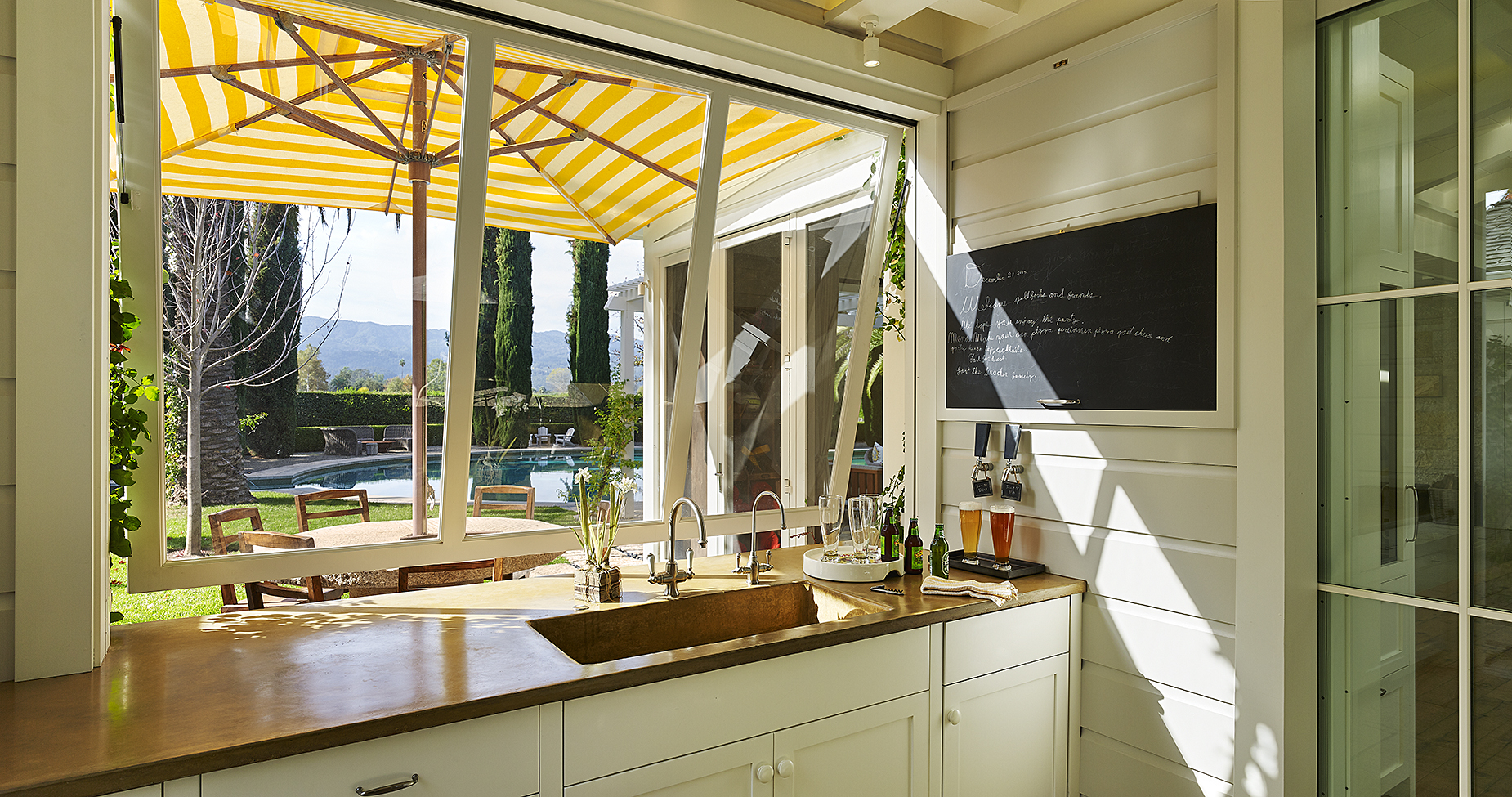The Pool Haus
creating an iconic entertaining space.
A stunning structure, the Pool Haus was designed as a socializing space to enhance an already stunning outdoor pool area. The main structure opens up completely with 28 foot openings on either side, incorporating fully pocketed Weiland lift and slide units. The project evolved to include two additional structures, as well: an executive office suite and a custom exercise building located at the rear of the property.
Backen + Gillam Architectural Design
built 2015 · 2,500 SQ FT · Christy Kampman Interiors · Adrián Gregorutti photography
Schmitt + Company worked closely with Howard Backen to incorporate hand troweled cast concrete countertops and other custom designed elements for the project. Window sills, integral concrete sinks and door thresholds for the lift and slide units were all created in-house. We also designed and custom built outdoor tables and poolside lounge seating to complement the Pool Haus’ overall aesthetic.












