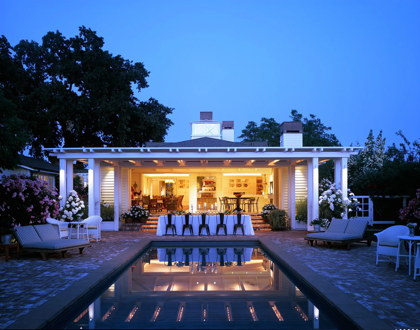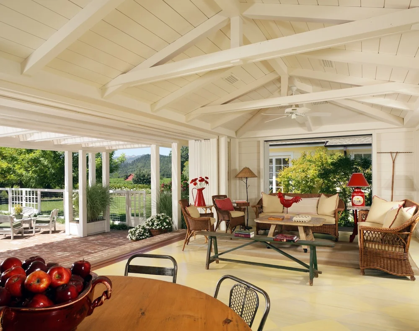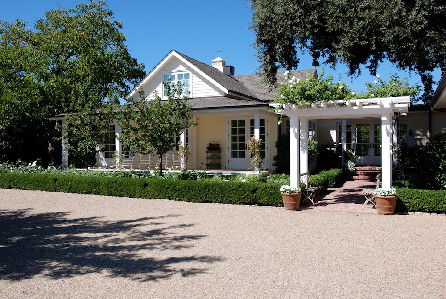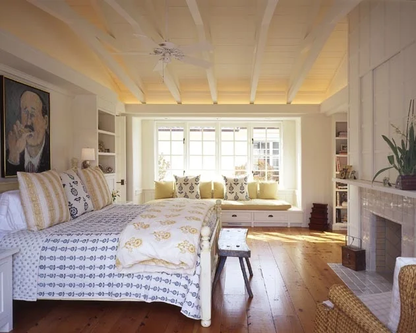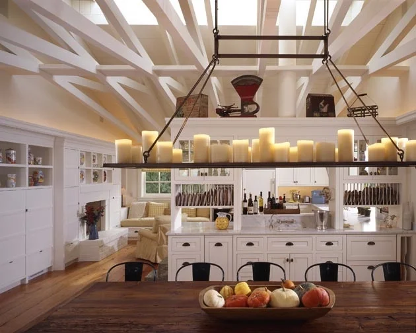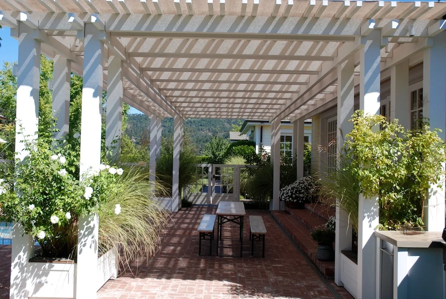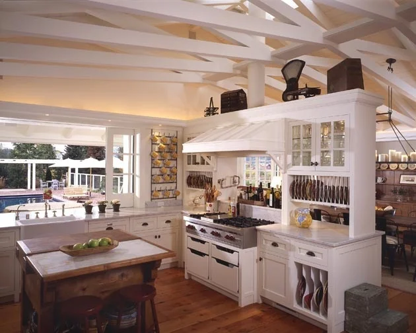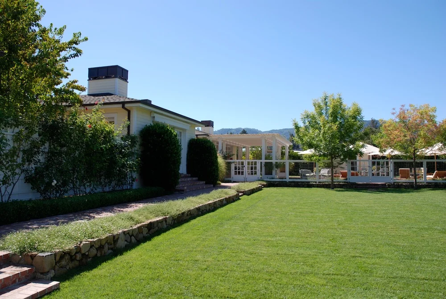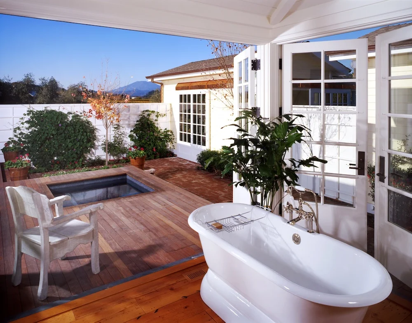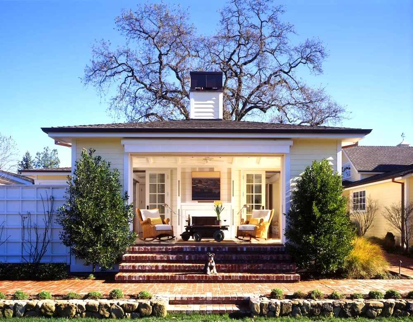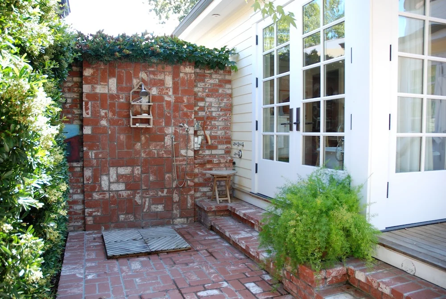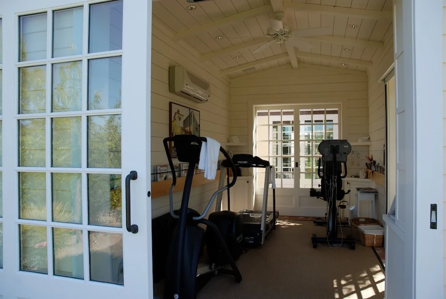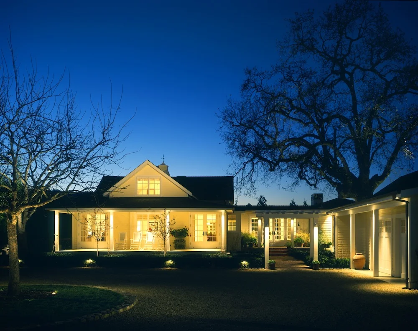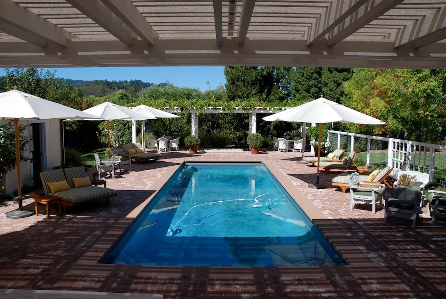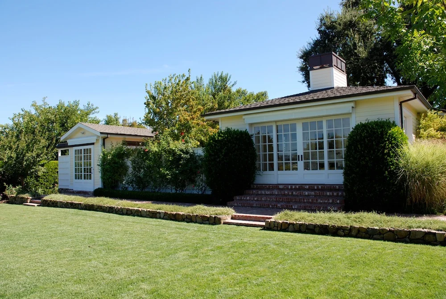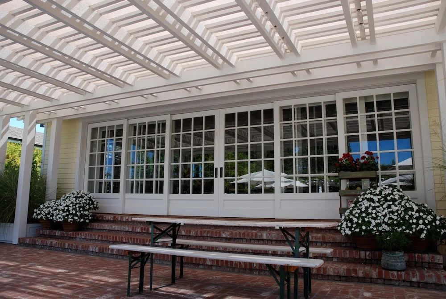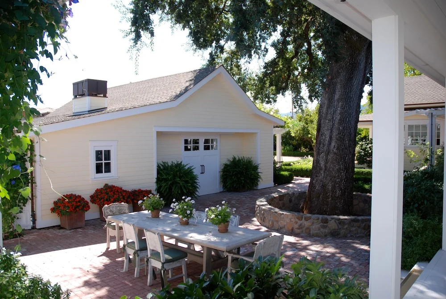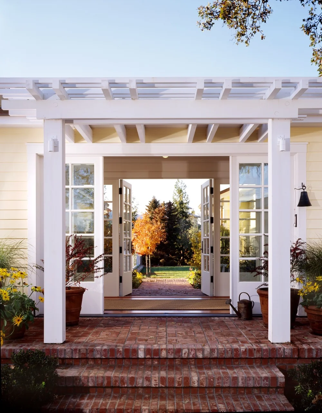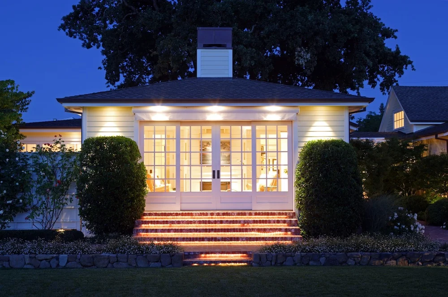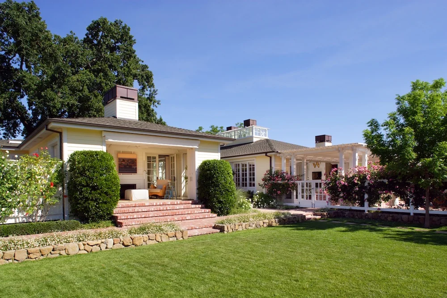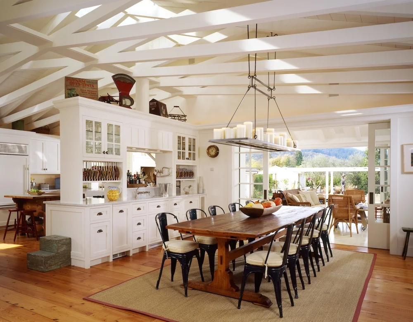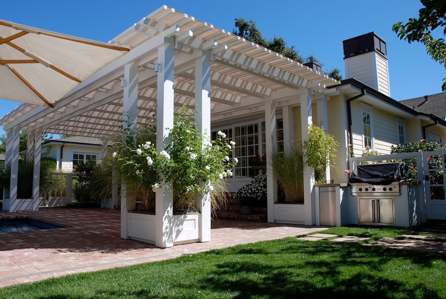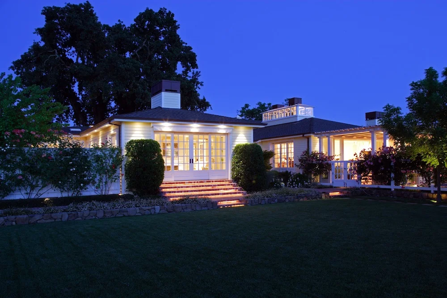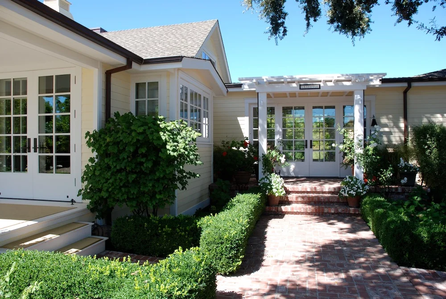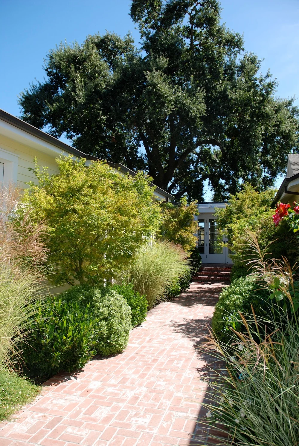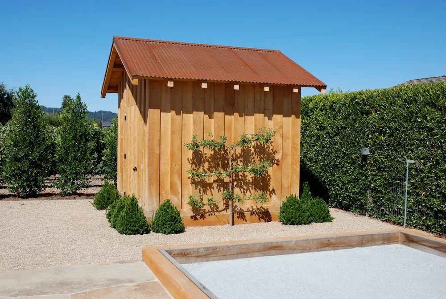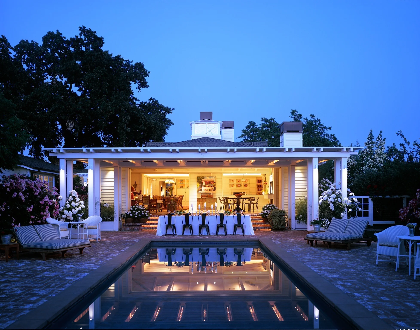St. Helena Escape
REBUILDING a classic farmhouse for contemporary living.
Our clients were thrilled to find an 1890’s St. Helena farmhouse with great bones, but the property had undergone several hasty remodels and was in need of a total overhaul. We worked with Howard Backen Architectural Design to re-envision and rebuild the existing house for modern living while preserving its timeless farmhouse charm. Using classic farmhouse elements – such as cedar siding, French windows, and brick pavers outside and reclaimed fir floors, white-painted trusses, and cozy fireplaces inside – the new construction is designed to let the serenity of the landscape in.
Howard Backen Architectural Design
built 2008 · 4,400 SQ FT · Backen Gillam interiors · Claudia schmidt LANDSCAPES · Erhard Pheiffer photography
Howard Backen’s signature large-scale porches and openings adorn the new living areas, and a striking glass entry hall invites guests in. A spacious kitchen and dining area sit at the focal point of the layout, which open out to the pool through a large enclosed porch.

