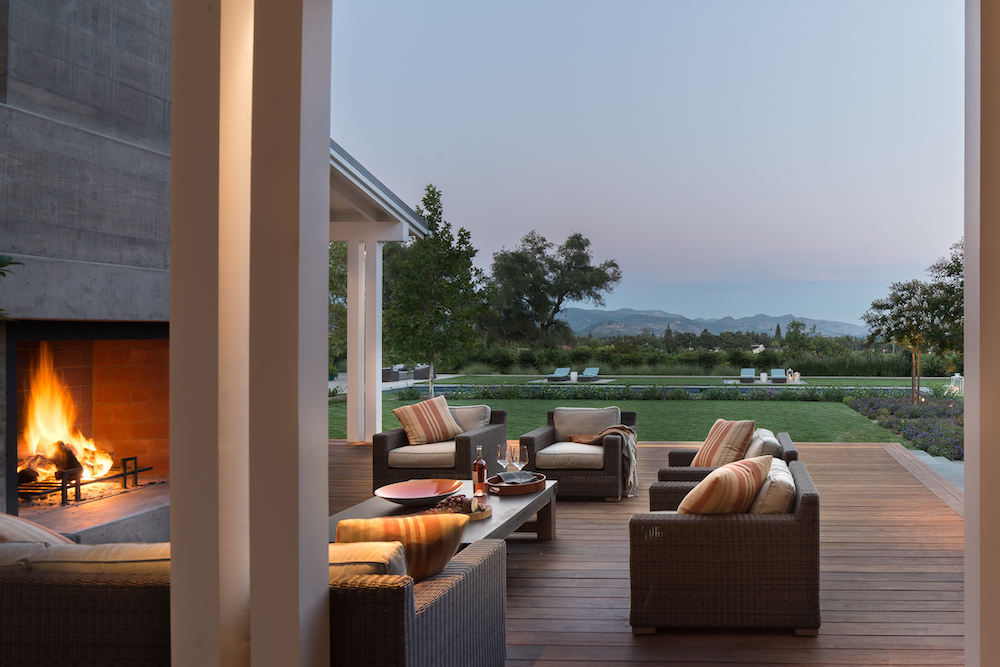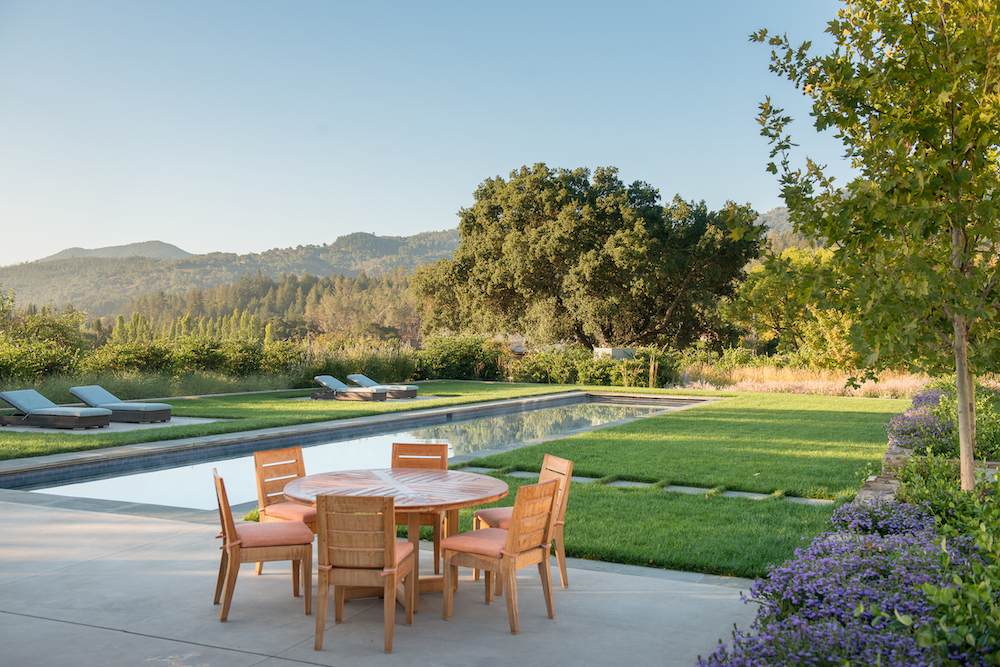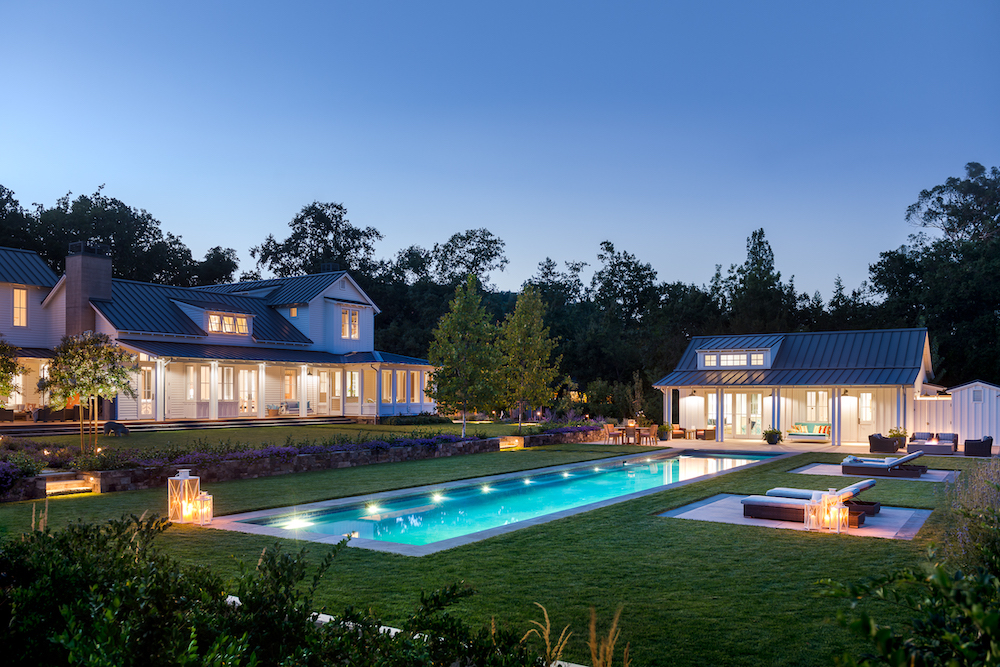Scenic Farmhouse
Indoor outdoor living done right.
A corner lot with sweeping views across vineyards to the south and west hills, this breathtaking farmhouse-style property was built for a local St. Helena family. The estate includes a main house with extensive surrounding landscape and gardens, as well as a large pool with a guest house, and detached garage building. A sleek concrete fireplace serves as a cozy meeting place for family comings and goings in the warmer months, while a great room separating the kid’s quarters from the master suite serves the same purpose in the winter.
Ian Moller Architectural Design
built 2015 · 8,800 SQ FT · Frederika Moller Landscaping · patrick argast photography
The design of the kitchen and surrounding gardens were critically important to the homeowners, one of whom is a well-respected chef. Our clients fell in love with a rare thick marble stone, which enriched the kitchen area with an organic warmth. Hand selected from a quarry in Italy, the 3” unusually thick stone proved challenging for both fabrication and installation, but our team was able to find a solution and ultimately delivered the kitchen of our clients’ dreams.



















